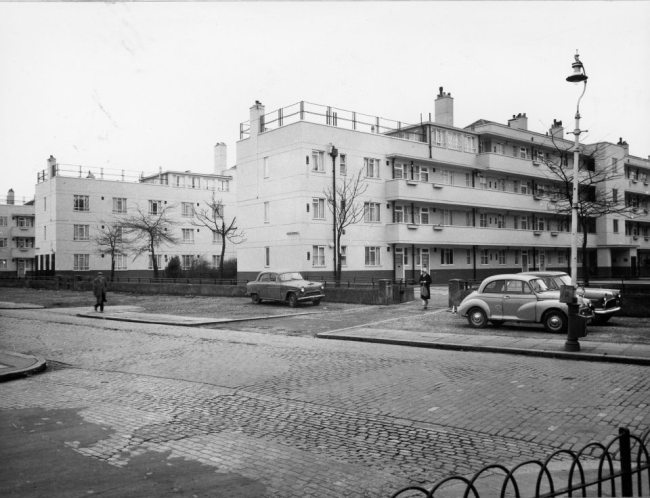Graham asked if there were any of my relatives in the Coronation day celebration pictures.

The young boy leaning on the front bench and the boy to his left are Great Aunt Dollys’ sons Ronald & Michael Whitehand. Also my grandfather George Firmin can be seen in the 3rd floor window in the corner, this was also the day that Great Aunt Jean married Uncle Tom and in June they will celebrate their diamond anniversary.

The photo above is from VE day and in this pic is my nan Elsie Firmin her sister Lily and my great nan Alice Page. Elsie who was pregnant with my mum at the time is 1st on the left of the back row. Lily is 6th from the right in the 2nd row and Alice is to the right of Elsie holding 1 finger aloft.

This is the Cabin jug house and my mum 1st met my dad here in 1961 he was sitting on the window ledge. They were married at Our Lady of the Assumption Church in Victoria Park Sq in October 1963 and this year is their golden wedding anniversary.

In this picture are Aunt Lilys daughter Sandra, my dads sister Bett, my dads mum Annie, dads brother John, mum and dad and in the front row Aunt Jeans daughters Linda & Caron and my dads youngest brother Douglas. Mum had 9 bridesmaids and a pageboy her wedding bouquet was made of orchids that were flown in from Thailand. Once the ceremony was over everybody retired to the upstairs function room at the Approach for the reception.

One final pic of Mum & Dad this was taken in Jan 2006 in Sydney Harbour where they joined me to celebrate dads 63rd birthday. We had just attended the Australian premier of Mrs Henderson Presents at a spectacular open air cinema which had fantastic views of the opera house and harbour bridge.
Terraces, Tenements and Tower Blocks

















